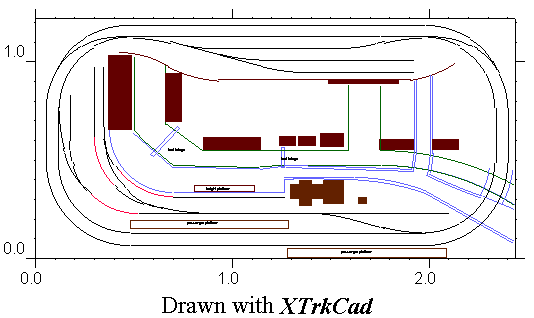
I started to play around with a 4x8 plan in February '02, mostly just to see how much of the original design I could discard and still maintain the flavour of the line I'm trying to model. I think you'll agree that objective has been achieved. For a slightly larger image, just click on the one below and a new window will open with the larger image.
The impetus for this exercise came from the repeated exposure to 4x8 plans in Model Railroader. What started out as a "let's see what can be done", has turned into a very viable form of layout. Once the various bedroom renovations have been finished, this 4x8 will become reality, complete with catenary!
Basic operation will be from the front (bottom of the picture), with the staging behind the divider holding trains waiting their turn. To get a feel for a what typical operating session would be like, open a new window which will show the trackplan with numbered tracks and basic operational plan. The line is a commuter line, predominantly serviced by 2car EMU's, with some freight coming from the vegetable auction yard, as well as the occasional cattle. Model length of the 60's era EMU's are 517mm and 534mm, which means we can only have single units staged on staging tracks 2 and 3 (purple, at the top); track 2 is about 1mtr, track 3 about 80cm. Double lash-ups, as might happen for heavy rush hour traffic, can only be staged on staging track 1. Staging tracks 4 and 5 will be used for staging small freights.
I played around with the way the curved turnouts are aligned, it makes for a slightly less sharp of a curve and insures that all of the radii of the main line are at least 356mm. Slightly smaller ones are encountered in the yard, but that doesn't bother me that much. After all, speeds will be slow and no large engines or cars will go through the freight yard at all. The backdrop/separator has been aligned to accomodate the incorporation of the facade of the auction building. I'm also toying with the idea of adding freight shed facades as well; we'll see. A few buildings have been added, as well as a couple of foot bridges. The remainder of the structures will have to wait until I can ascertain proper dimensions for the houses and silly things such as the width of the road and the sidewalks.
This page deals with the current plans, interested in seeing how I got there?

|
Web Pages Created by Pieter Klapwijk. Page last updated March 25th, 2003 |